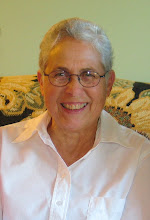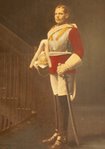 The red block at the corner of Beeston Street and Love Lane shows approximately where the house at 49 Beeston Street, the Smedmore family home, was located. My memories of it are as a child and a young teenager. Unfortunately there are no photographs of the exterior of the house. I think the exterior architecture would have been considered in the Georgian style, something like this photograph taken in 2003 in Falmouth, Trelawny, Jamaica.
The red block at the corner of Beeston Street and Love Lane shows approximately where the house at 49 Beeston Street, the Smedmore family home, was located. My memories of it are as a child and a young teenager. Unfortunately there are no photographs of the exterior of the house. I think the exterior architecture would have been considered in the Georgian style, something like this photograph taken in 2003 in Falmouth, Trelawny, Jamaica.
Colin G. Clarke, in his book, Kingston, Jamaica: urban development and social change, 1692-1962 (Berkeley: University of California Press, 1975), quotes Michael Scott who wrote of the architecture in Kingston in the 19th century as follows:
The appearance of the town itself was novel and pleasing; the houses chiefly of two stories, looked as if they had been built of cards, most of them being surrounded by piazzas from ten to fourteen feet wide ... On the ground-floor these piazzas are open ... on the floor above, the balconies are shut in with moveable blinds called "jalousies", with large-bladed Venetian blinds fixes in frames....
I don't know when the house at 49 Beeston Street was built. I do know that it was occupied by the family of Louis Cunha in 1878 (of whom more in future).
The house sat on the north side of Beeston Street, and well up from the street itself. There was a set of steps, perhaps about six or so, which led up to the house. There was in front a large piazza open to the air, which was never used by the family. The steps themselves led to a door in a wall ... for the entire property was surrounded by a high cement wall. You entered this door and were immediately completely away from the street outside. A short path led to the open back verandah on the left, and on the right was the courtyard which included a large Jamaican cherry tree, and in the walled garden all sorts of tropical plants mainly crotons, coleus and ferns.
The house itself consisted of two bedrooms on the ground floor, as well as a full bathroom, all off of the back verandah. Across from the back verandah, to the north of the house, was a separate building, connected to the house by a covered walkway. This building contained the dining area, pantry and to the west a laundry room. To the east of the house at the end of the property were other outbuildings, including the kitchen with huge wood burning stove, and servants's quarters.
The second storey, which one reached by a staircase, contained in the centre a large with-drawing room, and off of that four bedrooms with a bathroom. At the top of the stairs was another bathroom, which may have been added later, and another bedroom overlooking the courtyard. When I visited the house as a child, the large bedroom on the ground floor belonged to my eldest aunt Sylvia (and had originally been my grandparents' room), and the other bedroom was that of my youngest uncle, Julian. Two of the bedrooms upstairs were occupied by my aunt Elma and my uncle Owen. Whenever I stayed over I had one of the smaller bedrooms overlooking Love Lane.
My parents, Michael Leopold Levy and Maud Dey Smedmore, were married in 1926 and their wedding pictures were taken in the courtyard of 49 Beeston Street. This picture of them together is taken to the east of the house and one can see the kitchen outbuilding in the background.





5 comments:
Hi Dorothy,
I am throughly enjoying your blog. I have many happy memoriesfrom the 1940's of your family and 49 Beeston St. And those wonderful lunches !
Diana
Dorothy
You have a wonderful web site. Thanks for sharing it with me.
Alba
What a description! Sounds magical. I wish there were more detailed photos of the house.
You may have told me before that my grandparent's wedding photo was taken in the courtyard of the house on Beeston Street – I can't remember. It puts that picture (for me) in a different context, for sure.
Mom,
Love your blog! I've finally had a chance to view it recently. Wonderful stories and photos. I didn't know Grandma taught! Too bad she gave it up.
I have recently discovered that a branch of my family used to live at 55 Beeston St for about 30 years. I would love to get a photo.
Post a Comment